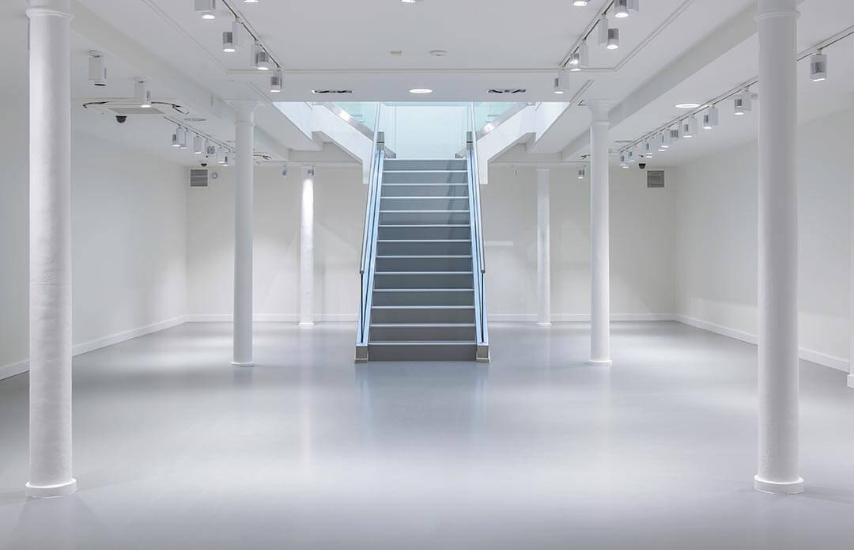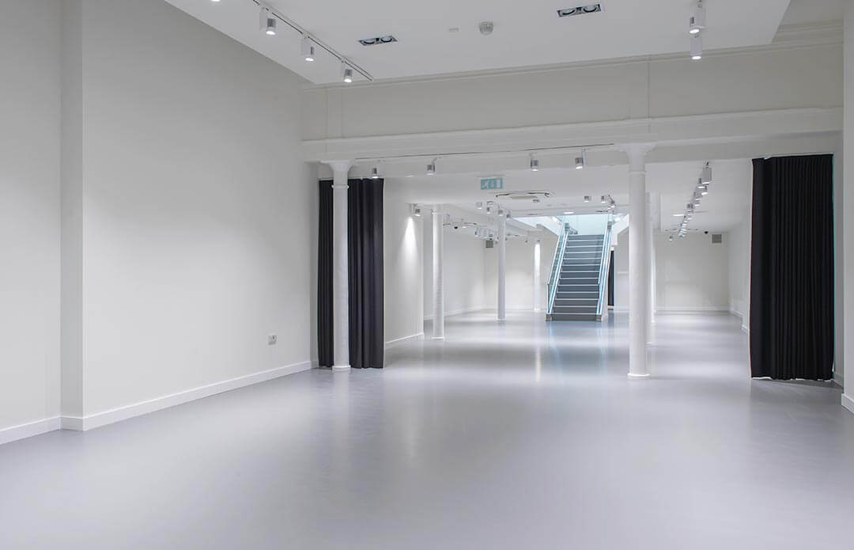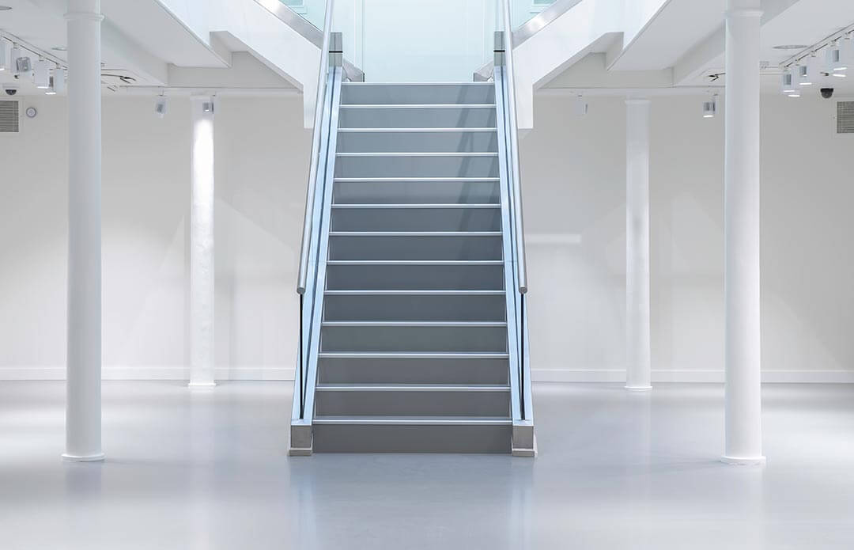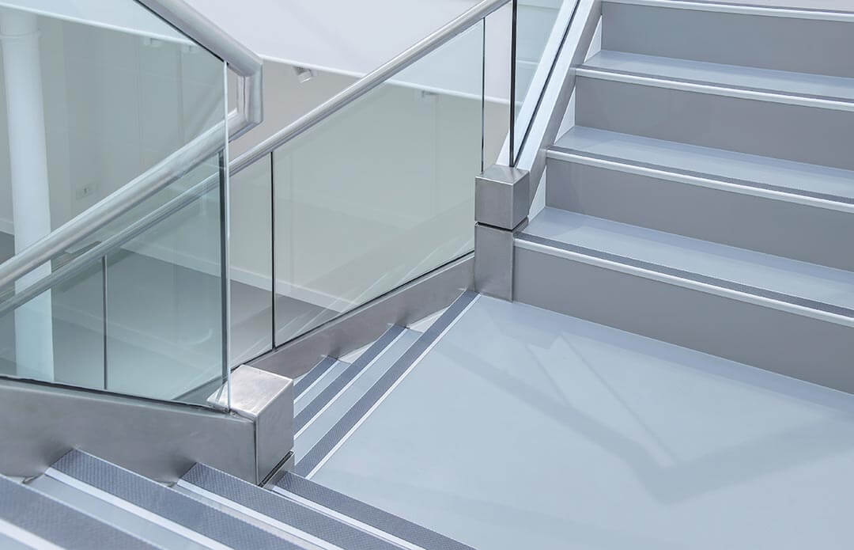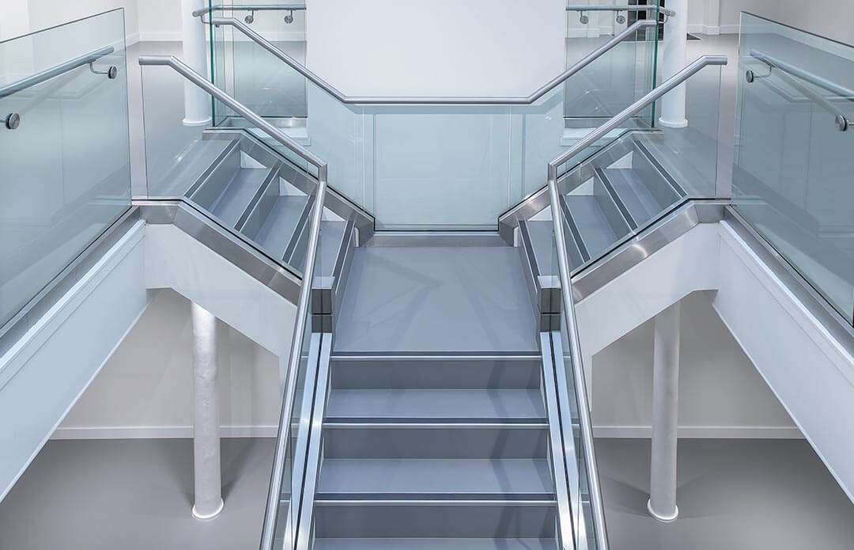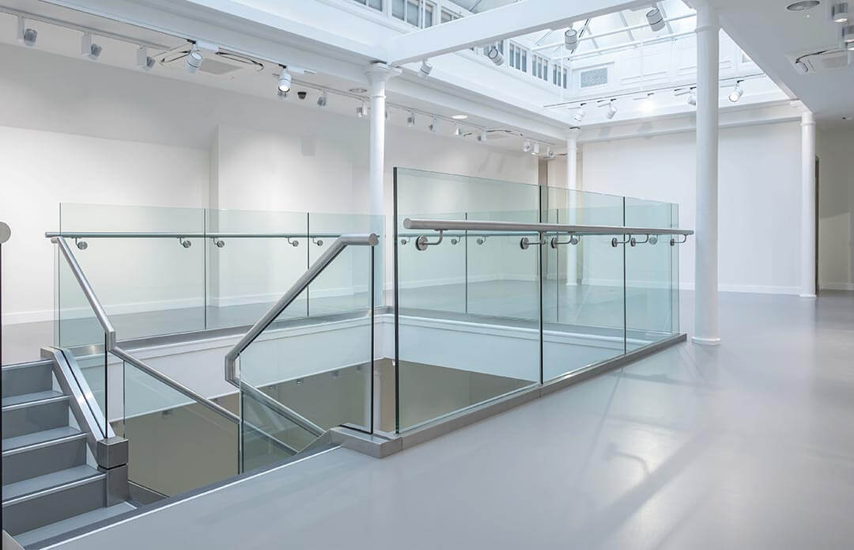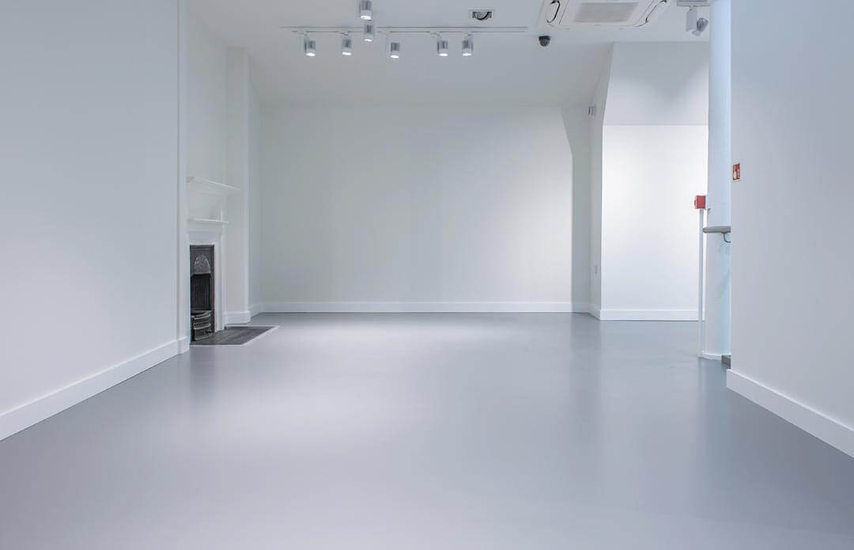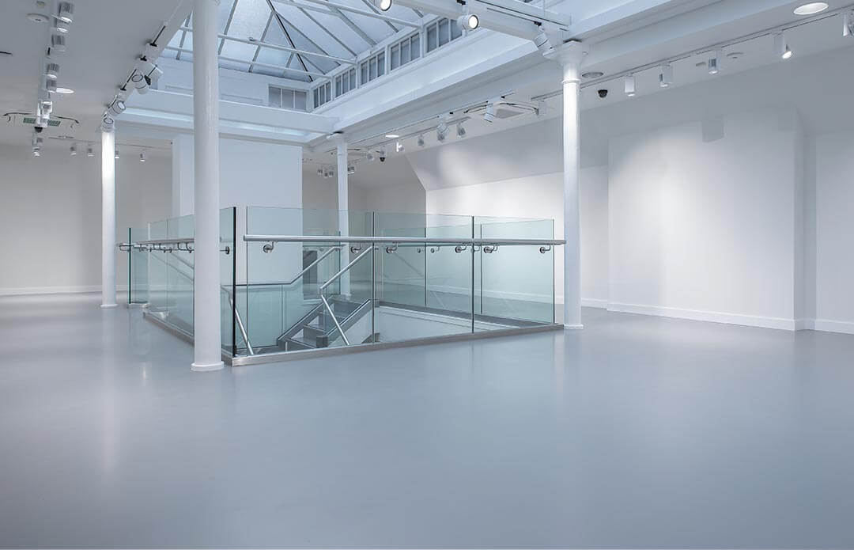GAP store poured resin floor installation in Covent Garden, London
Installation Date: September 2022
Location: GAP Store, 31 Long Acre, London WC2E 9LA
Size: 400m2 Floor Area, plus split staircase
Flooring Type: Poured Resin Floor
Floor Colour: Dusty Grey (RAL 7037)
We have recently had the pleasure of working closely with Quadrant Design at the new GAP pop-up store in Covent Garden in London, to deliver a seamless flooring solution.
An installation comprised over 400m2 of our poured resin comfort floor in RAL 7037 (Dusty Grey), applied to two levels and a split staircase, all of which were delivered to an extremely high standard.
Following discussions and meetings with Quadrant Design and the build team at Macdonald Joinery & Construction, it was agreed that each of the two floors would be phased into different stages to minimise the disruption to the programme. This course of action would allow other trades to continue to meet the tight deadlines needed and avoid any delays.
The resin floor finishes were required to be applied over R.A.F. (raised access flooring) system there was a significant amount of floor preparation needed to ensure that the substrates were prepared correctly, rigid and movement free to accept the resin finishes.
Over the R.A.F. ply, a rigid 12mm cement particle board was applied, which was screwed at 300mm centres and further glued with adhesive. Once installed, the floor received the application of a 165gsm fibreglass mesh and epoxy resin. Once cured, it was coated with FBall 700 fibre-reinforced smoothing screeds to ensure a flat, smooth and movement-free floor to receive the resin applications.
The split metal staircase leading from the ground floor to the first-floor areas also required the application of the same 12mm cement particle board to the treads and risers, ready for the resin to be seamlessly poured.
Once the preparation works had been completed, the resin applications took place in the below stages:
• The newly applied smoothing screeds were allowed to dry and cure before being abraded with 60g diamond grinding pads to remove any remaining surface laitance/particles and to ensure a mechanical bond could be achieved.
• Once swept and thoroughly vacuumed, the floor areas received an application of an epoxy primer to ensure an excellent bond between the new concrete surface/screeds and the UV-stable resin flooring.
• Application of the initial resin regulation layers at 1-2mm was applied to the floors and staircase areas to ensure that the complete areas were ready for the PU resin coatings.
• Once cured and trafficable (the next day), the surfaces received the PU resin body coating in RAL 7037 (dusty grey) application to the complete floor and staircase areas in a single application.
• Final applications of pigmented sealer and clear protective coatings were applied to the complete floor and staircase to complete the floor areas and provide the iconic statin finish.
Once complete, the finished floors and surfaces were inspected by the clients and received exceptional comments and feedback from the client and the build team.
——————
Should you require a quotation, please fill out our online form >
Interior Design & Concept – @quadrantdesign
Photography – @leighdawneyphotography

